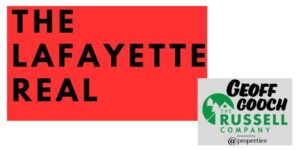Touring a Luxury Home in Lafayette: A Modern Farmhouse with Space to Spare
If you’re in the market for a luxury home in the greater Lafayette area, we’ve got an exciting property to explore today. Located at 1800 East 430 South, this stunning home offers the perfect blend of space, style, and convenience. With five bedrooms, three bathrooms, and over 3,700 square feet of living space, this modern farmhouse is truly a standout on the market.
Property Overview:
- Address: 1800 East 430 South, Lafayette
- Size: 5 Bedrooms, 3 Bathrooms, 3,700 Square Feet
- Lot Size: 2.22 Acres
- Price: $899,000
Let’s take a closer look at what makes this property so special and why it might be the right fit for you.
A Prime Location
One of the major selling points of this property is its location. Just four miles south of downtown Lafayette, it offers the perfect balance of rural serenity and urban convenience. You’re just minutes away from major roadways like Veterans Memorial Parkway and Highway 52, which makes commuting to Purdue University, local businesses, or even Indianapolis a breeze.
For those who work in Lafayette, this home provides easy access to Highway 26 and Concord Road, allowing you to zip around the city and get to work quickly. If you’re commuting to Indianapolis, you can hop on Highway 52, which connects directly to I-65 for a smooth drive south. It’s a perfect home for anyone looking for a little extra space but still wanting to stay connected to city life.
The Exterior: Modern Farmhouse Charm
This home features a two-car garage with an exterior that embodies the modern farmhouse aesthetic. With its clean lines and neutral color palette, it’s a welcoming sight as you approach the property. The home sits on a generous 2.22-acre lot, providing ample outdoor space for recreation, gardening, or simply enjoying the open air.
In addition to the main house, this property includes a pole barn with finished interiors, including an office and a bathroom. This additional structure offers great flexibility—whether you’re looking for extra storage, a workshop, or even a space to run a home-based business.
Inside the Home: Spacious and Stylish
As you step inside, the open floor plan immediately catches your attention. The living room features sloped ceilings, which add to the sense of space and light, making the area feel even more expansive. The stone fireplace adds a cozy yet contemporary touch, perfect for those cold winter nights.
The kitchen is a chef’s dream, with stainless steel appliances, a six-burner stove with a pot filler for easy cooking, and an enormous island that’s ideal for meal prep or casual dining. The oversized fridge and freezer provide plenty of room for groceries, and the brick backsplash adds a rustic touch to this otherwise modern space.
Luxurious Bedrooms and Bathrooms
With five bedrooms, there’s plenty of room for family, guests, or even a dedicated office space. The primary bathroom is a highlight, featuring a large soaking garden tub and a side-by-side shower. The neutral color tones throughout the home, including the soft grays and warm whites, create a calm and inviting atmosphere.
The basement offers even more living space, including additional bedrooms and a full bathroom. One of the bedrooms in the basement even has an escape window, adding an extra layer of safety and convenience.
A Home with Versatile Spaces
In addition to the main living areas, this home also offers a few unique features. The garage is enhanced with epoxy-coated floors and slat wall storage for keeping tools and other equipment organized. The backyard features a pergola with a metal roof, perfect for outdoor dining or relaxing, and there’s a cozy fire pit area for enjoying the evenings with friends and family.
The Extra Features: Pole Barn and Detached Garage
One of the standout features of this property is the pole barn and the detached garage. The pole barn is large and functional, with electricity, an office, and even a bathroom. It’s the perfect addition for anyone needing extra storage, a workshop, or a space for hobbies.
The 32×24 detached garage provides even more room for storage, making it ideal for someone with a collection of vehicles, equipment, or a workshop in need of space. These extra buildings certainly add value to the home and make it stand out from other properties in the area.
Is This Home Worth the Price?
Currently listed at $899,000, this home comes in at approximately $243 per square foot. While this price is on the higher end, it reflects the property’s size, quality of construction, and additional structures like the pole barn and detached garage.
Whether or not this home will sell for the asking price depends on the market, but it’s definitely one to keep an eye on. The added space of the pole barn and garage could appeal to buyers looking for more than just a traditional home, offering room for storage, workshops, or home-based businesses.
Final Thoughts
If you’re looking for a home that offers space, style, and convenience, 1800 East 430 South in Lafayette is certainly worth considering. With its spacious interiors, modern farmhouse design, and unique additional buildings, it’s a rare find in the Lafayette real estate market.
Interested in taking a tour or learning more? Don’t forget to hit that like and subscribe button if you’re following our home tours on YouTube, and stay tuned for more updates on this and other luxury homes in the area!
Is this your dream home? Let us know in the comments or reach out to schedule a viewing!
